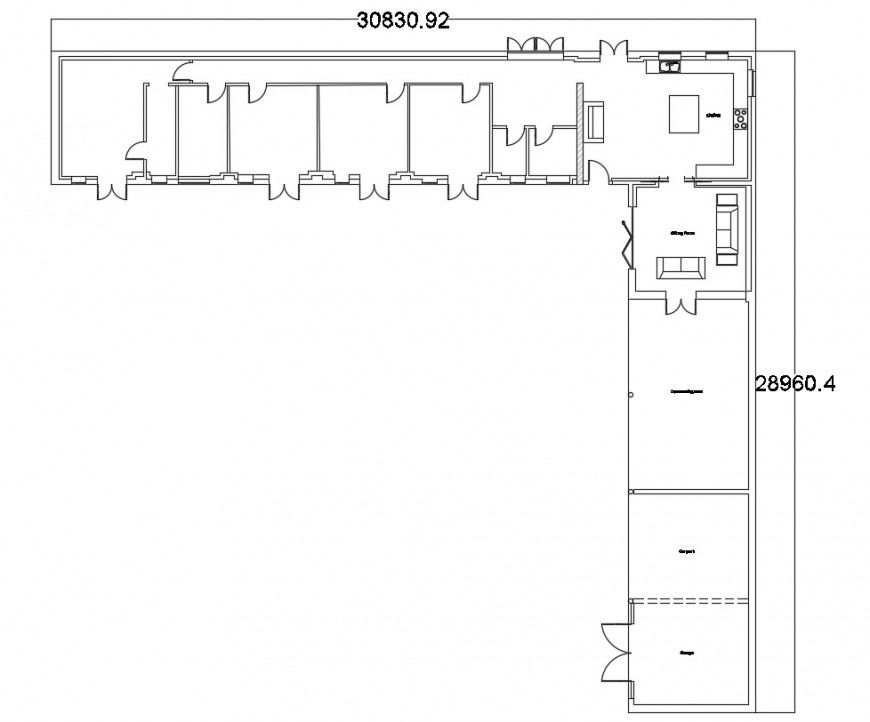2d cad drawing of bedroom barn conversion autocad software
Description
2d cad drawing of bedroom barn conversion autocad software detailed with bais floor plan of bedroom with mentioned room plan with attached toilet area with windows and other furniture layout of bed and wadrobe area and other detailed drawing.
Uploaded by:
Eiz
Luna
